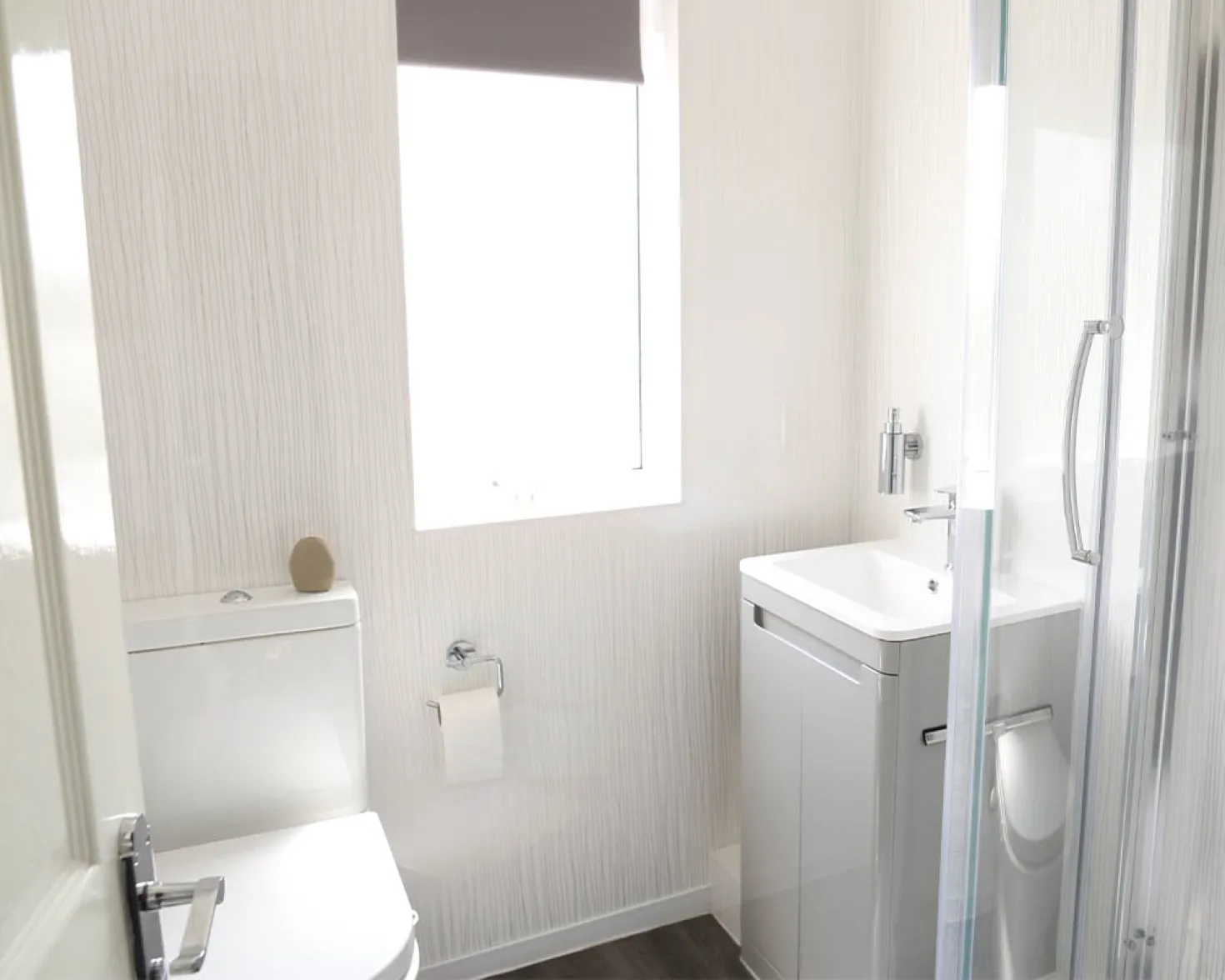

Introduction and Process
Mr and Mrs Clark reconstructed their bathroom into a glossy and tidy display from with the help of our Bathroom Designer David and an experienced team of bathroom fitters. Before the room was renovated it was still a bathroom however, the layout was different as fittings were placed in different areas of the room compared to where they are now.
From the moment they came to Gardiner Haskins Interiors, they knew they wanted a designer to transform their bathroom with a modern, fresh twist but also catered to their personal needs.
Design
David designed the bathroom in a HIB Rak Lakes style. Originally, they knew they wanted to get rid of the bath due to the difficulty of bending so David suggested fitting a HIB Lakes Shower Enclosure; creating easier access to when showering. Making this transition helps to give a generous showering space and the twin sliding doors create supported access. Mr and Mrs Clark also wanted to choose a colour scheme of white and grey. Choosing this kind of scheme would help helped to make the room look brighter.
David advised changing the existing lights to spotlights, something they hadn’t thought of, which turned out to be effective and helped contribute towards brightening up the room. Prior to the transformation, Mr and Mrs Clark were cautious of their lack of storage space so David designed the bathroom door to open outside the room instead, to help give more room.
‘It created so much more space and made the room look completely different’
They were also shown different designs such as splashback to use instead of normal shower tiles in magazines when they first visited. Mr and Mrs Clark loved the look of them so much, the minute they saw them displayed in our Bristol Showroom, they decided to have them all around the room.

Bathroom
The bathroom was fitted with a monobloc Roper Rhodes tap which helps give a stylish and modern feel. The taps were fitted onto a new sink unit which had been designed to move location to the right-hand side of the room, compared to rather than being situated under the window. Making this change aided in creating more space in the bathroom.
Favourite aspect of the bathroom
‘All of it really, we are extremely happy with the result. They (The Designers and Fitters) really accommodated to our needs by creating functions designed to suit our personal needs. As we are struggling with bending and lowering, David suggested choosing a toilet which was raised higher and this really made an impact.’
Book your free planning and design consultation at Gardiner Haskins Interiors Bathroom Showroom today by calling 01179 292288.
Contact Us to Book an Appointment
You can also email us at bathrooms.bristol@gardinerhaskins.co.uk
Sleek, glossy kitchen units in contrasting neutral shades combine with designer up-to-the-minute technology. Both blend effortlessly with the natur...