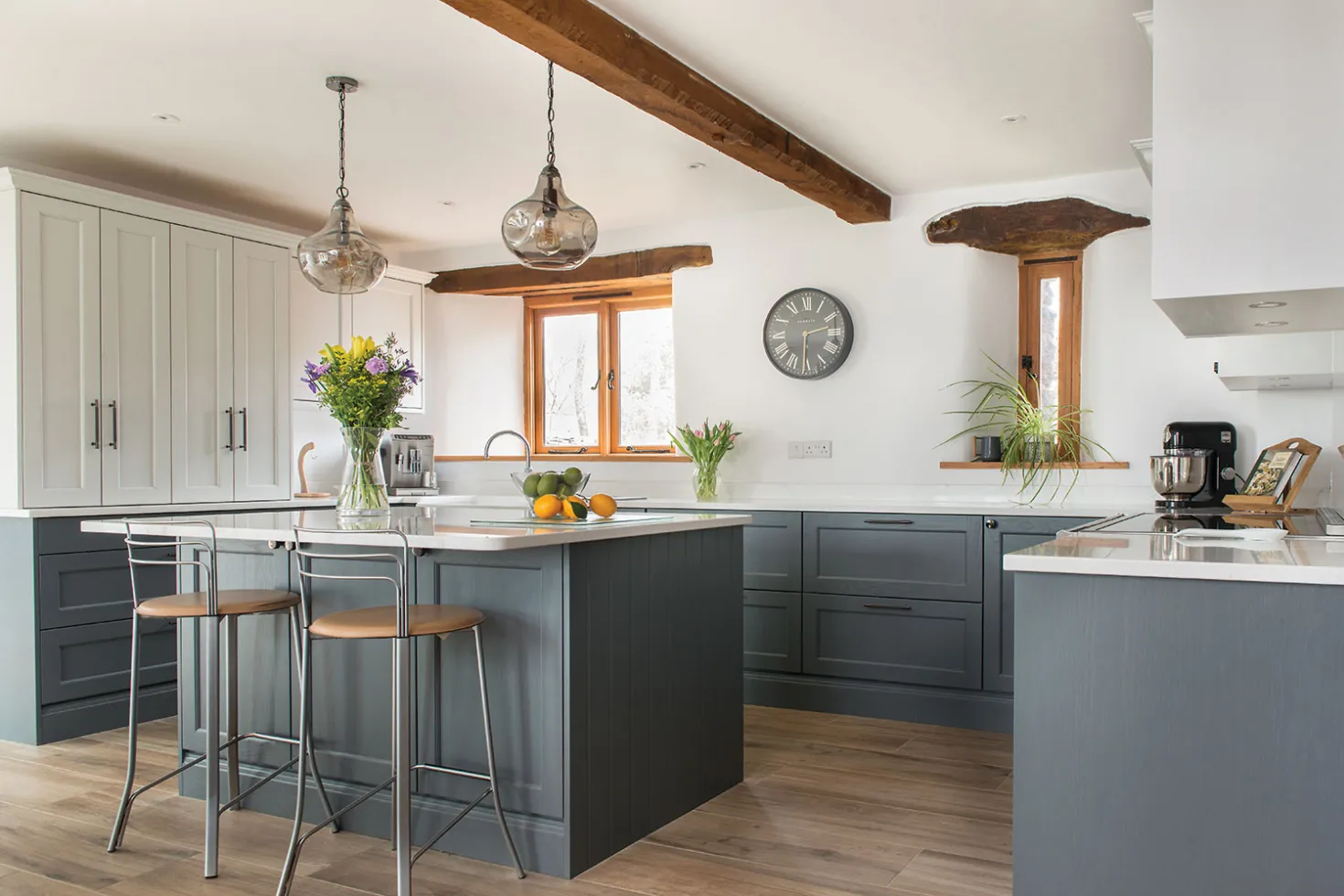

Embarking on a major kitchen revamp, Mark and Val came to us for high-quality products, expertise and personal service, and they are delighted with the results.
Mark and Val have lived in their beautiful, converted eighteenth-century barn for over twenty-five years. When their oak kitchen finally came to the end of its life, they decided to knock through and remodel the adjoining space at the same time as replacing it. This would create seating with a garden view, and a separate utility room.
They contacted several local kitchen sources, but in browsing our website, they spotted premium brand Stoneham Kitchens amongst our ranges. That brought them into our showroom to find out more, and they were soon chatting with designer Alec Yull,
“We were looking for a quality, bespoke product, partly because our walls are very old, thick and uneven,” says Mark, “We liked the fact that Stoneham furniture is British-made, and the company holds a Royal Warrant.”
“From the first conversation, Alec was eager to come to our home, to understand the space and what we wanted,” adds Val, “That was impressive, as other suppliers just asked for photos and dimensions.”
.jpg)
.jpg)
Contact Us to book your FREE home measure
After his visit, Alec drew up initial plans for the new kitchen and utility room. In keeping with the building’s age and style, Val and Mark settled on Stoneham’s elegant, painted Cudham furniture. Choosing the colours took time, as Alec put forward various light-and-dark combinations, providing the couple with helpful computer images to take home and consider,
“Alec was so patient, and we had all the time we wanted to make decisions,” says Val, “As things progressed, we brought home samples of the work tops and flooring too, so we could really see how everything would work together.”
For both kitchen and utility room, Mark and Val chose a mix of dark and pale grey cabinetry, and white marble-effect quartz work surfaces. Having had dark granite before, Val was concerned about staining, so Alec gave her a sample to test at home,
“I left turmeric, teabags, and red wine on it, but nothing made a mark, so I was reassured,” she says.
Val and Mark were not anticipating major changes to the kitchen layout, but Alec’s experienced eye soon identified improvements. The couple’s trusty range cooker was to be replaced like-for-like, but he advised changing the gas hob for an induction one and switching the range to the opposite side of the room. This allowed for a new dresser unit with bi-folding doors concealing the coffeemaker and toaster,
“We weren’t convinced about repositioning the cooker, until we looked at the computer images, and realised that the room looked much better-balanced,” says Val, “I was a bit hesitant about the induction hob, too, as I was used to gas, but I’m very pleased with it. It’s so easy to keep clean.”
.jpg)
.jpg)
.jpg)
On a visit to our showroom, Stoneham’s striking bar pantry had caught Mark’s attention. He was keen to include it, but unsure whether it could fit in. Alec solved the issue by positioning it to one side of the main kitchen zone. He then brought across the new, larger fridge and freezer and an extra food pantry to sit alongside it. The bar pantry itself was adjusted to fit the space exactly. Its mirrored doors bounce light into the room, and open to reveal a sparkling mirrored interior, complete with glass shelves, oak bottle storage and drinks preparation space,
“Between them, Alec and Stoneham produced a bespoke, slimmed-down bar pantry for us and with a few tweaks, it fitted perfectly,” says Mark, “It’s beautifully finished, and great for entertaining.”
.jpg)
.jpg)
.jpg)
Amongst Val’s ‘must-haves’ were upgraded storage and a more streamlined look. The new utility room features a tall cupboard with internal vacuum-cleaner charging points, and a hard-working storage bench to accommodate wet coats, outdoor shoes and dog paraphernalia for Poppy the spaniel. In the kitchen, deep, roomy drawers, integrated recycling bins, a corner carousel shelf and under-island cupboards keep the floor and work surfaces clear. Alec also introduced Mark and Val to the Quooker boiling water tap to replace their kettle. This speedy, stylish gadget has become a firm favourite, as has the nifty drawer containing mobile phone charge points,
“No more charging phones and tangled wires on the work top!” says Val.
The kitchen and utility room were fitted by our trusted contractors, who co-ordinated seamlessly with Mark and Val’s builders, and worked hard to minimise disruption during installation,
“The fitting team was excellent,” says Mark, “Our old, uneven walls made it a challenging job, but the finish and attention to detail are first-class.”
“We’re really pleased with the outcome,” adds Val, “It makes me wonder how we managed before!”
.jpg)
Contact Us to book your FREE design appointment
Designer: Alec Yull
Kitchen type: Classic
Kitchen Cabinetry: Stoneham Kitchens Cudham Oak in Dove Grey & Pipe Grey
Utility room Cabinetry: Stoneham Kitchens Cudham Oak in Dove Grey & Pipe Grey
Work tops: Carrara Misterio Quartz
Range Cooker: Falcon 1092DX Induction Range
Other Appliances: Neff
Boiling Water Tap: Quooker Classic Fusion Tap
All imagery contained in this case study was taken by Colin Poole, PhotoWord.
I can describe Sally and Peter’s kitchen as nothing less than deluxe. As I observed the freshly renovated room, I could appreciate how much t...
When Keith and Rachel started thinking about replacing their twenty-year-old kitchen, they knew they wanted extra space and a lot ...