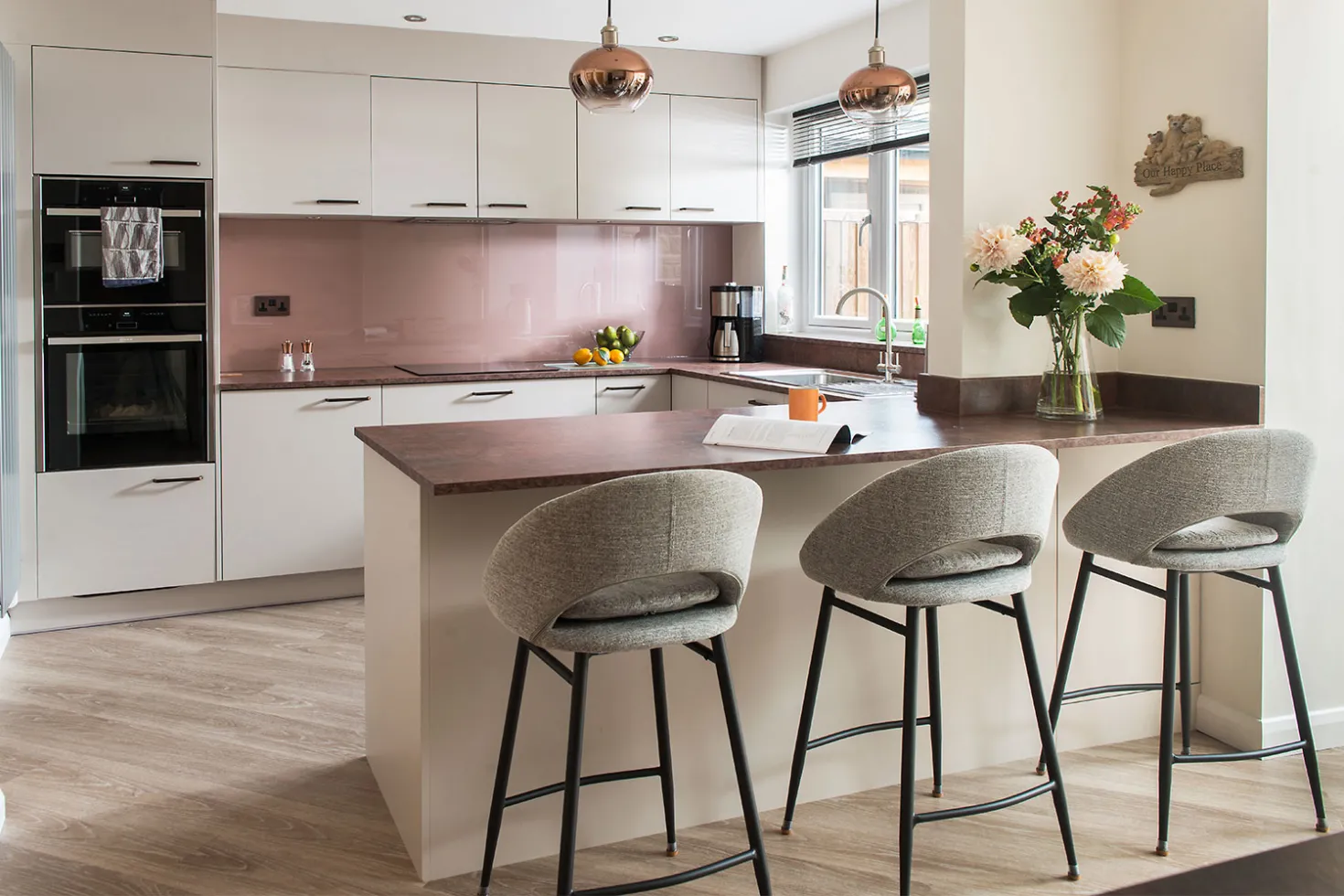

Naomi and Jonathan’s new kitchen was part of a larger re-organisation of their ground floor space. With their family now grown up, their lifestyle had changed, so the existing kitchen, dining room and thirty-year-old conservatory have been replaced by a useful home office, a snug and a relaxed, open-plan kitchen and dining space.
This is a busy household. Naomi, an enthusiastic cook and baker, caters for at least six adults every day, so when it came to planning the new kitchen, she had very clear ideas. Functionality, efficiency and easy maintenance were top priorities, although she wanted an attractive, symmetrical look, and a warm, welcoming vibe, too.
The couple took time to research, checking out other local kitchen suppliers before choosing Gardiner Haskins. After an initial conversation, our designer Zoe Waller visited their home to measure up and discuss their ideas in greater detail. Zoe listened carefully to Naomi’s preferences, cleverly adjusting the cabinet design and layout to build in the functionality and neat, balanced effect she wanted,
“Zoe was very helpful and receptive to my ideas,” says Naomi, “For example, my food-mixer is so heavy that it was always left on the work top. I wanted a special drawer to keep it accessible, but out of sight, and Zoe found exactly the right thing for me. I didn’t want an integrated bin-cupboard at first, but when I realised later that I needed one, she just re-visited the plan and tweaked it to fit it in.”
.jpg)
.jpg)
.jpg)
The result is a simple, U-shaped kitchen, with the sink in the centre section under the window. The ovens, hob, fridge and food-storage are all along the wall to the left. The right-hand units, which conceal the bin and dishwasher, form a sociable breakfast bar in the heart of the room. On the other wall is a large storage unit that Naomi had initially intended as a larder. In practice, she discovered it was more convenient for tableware and cookery books, and she stores the majority of food closer to the cooking zone. The exception was her large selection of spices, which are now kept on two tidy racks inside the wall-unit,
“The spice racks are a favourite feature,” she says, “I can see everything and it’s so easy to put my hand on whichever ones I want.”
Keen to keep their kitchen low-maintenance, Naomi and Jonathan chose plain, flat, easy-wipe doors in a warm, neutral shade. They specified a wood-effect finish inside the cabinets, but requested that the underside of the wall-units matched the doors, and that the integrated lighting did not protrude. Zoe’s attention to detail ensured all their must-haves were met, and they were impressed with the care taken, and high standard of fitting achieved by our recommended installer. Bronze-toned laminate work tops and pinkish-brown glass splashbacks emphasise an inviting feel,
“Zoe gave us colour samples of the work top and splashback options to have at home for several days so we could assess them properly in different lights,” says Naomi, “That helped us make choices that we’re really pleased with. Both surfaces look great and are so easy to keep clean.”
.jpg)
.jpg)
Generous cooking space was top of Naomi’s appliance wish-list and she is delighted with her sleek, electric induction hob, and two ovens. The ovens feature multiple functions including two grills and a microwave, and are stacked at eye-level, eliminating bending. As her existing dishwasher was only about two years old, Zoe was more than happy to integrate it into the new design, saving unnecessary outlay on a replacement. The food storage cupboard has a nifty interior light that has made a big difference to ease of use. Naomi’s main fridge and freezer space is in the utility room, but she added a new undercounter fridge in the kitchen, following Zoe’s guidance on the most cost-effective and capacious option.
Naomi and Jonathan are thrilled with their new kitchen. Although they had a very clear idea of what they wanted, they appreciated Gardiner Haskins’ flexibility and expertise in helping them to choose the materials and appliances to suit their needs,
“Zoe understood what we wanted and she was knowledgeable and responsive,” says Naomi, “She made sure we were aware of all the options so we could make the best decisions for us. I love how the kitchen flows now, and works with the whole dining and living area. We’re very, very pleased.”
Designer: Zoe Waller
Kitchen type: Modern
Cabinetry: Omega Chic Cashmere
Glass Splashback: Southern Counties Glass
Worktop: Axiom Scovato Laminate in Elemntal Corten
Cooking Appliances: Neff N70 Slide & Hide / Neff N70 Compact Oven / Neff N50 Canopy Hood
Fridge: Neff N50 Built in Fridge
Looking to renovate your kitchen space? Make it happen with Gardiner Haskins. Visit our Bristol showrooms for some inspiration, fill in the form below or call us on 01179 292 288.
All imagery contained in this case study was taken by Colin, PhotoWord.
When they moved into a ground-and-first-floor maisonet...
Sally and Gary’s previous kitchen was installed by Gardiner Haskins eleven years ago. The couple recall a very positive experience back then,...