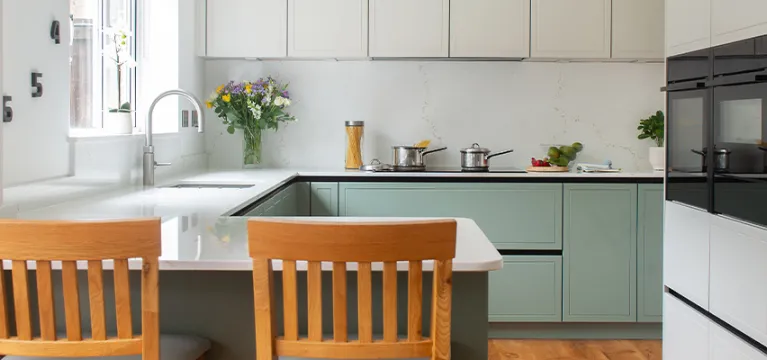

Carrie and Tim’s existing kitchen had worked hard for over twenty years, so they were very familiar with its pros and cons. As the units were starting to look tired, and they had no immediate plans to move, they decided to invest in a new one and address the issues that had bothered them. Carrie wanted a lighter, brighter feel, and a fresh, new design that used the space more effectively, increased storage and minimised clutter on the work surfaces,
“We knew this would be a big project for us, so we took time to look around at everything on offer,” she says, “We spoke to several suppliers and had some rough plans drawn up, but nothing felt quite right,”
One choice they quickly identified as a ‘must-have’ for the new kitchen was Neff’s popular Slide&HideÒ ovens. As part of their extensive research, they came into our showroom specifically to see our Neff display for themselves, and were soon chatting with kitchen designer Alec Yull,
“Alec talked us through the ovens in depth, before the conversation moved on to our other ideas,” recalls Carrie, “He showed us around, and when I spotted the Stoneham Latitude Inscribe cabinets, I just thought they were perfect for us. I’d been looking for something simple, clean and modern, but not completely flat. These have very subtle detailing and a little bit of character, and I loved the colours.”
.jpg)
.jpg)
Alec followed up by visiting Tim and Carrie’s home to assess the space before creating a design for them. He proposed a few key changes to the existing layout. As you enter the room, glass display shelves on one side of the doorway now balance the cabinets on the other, immediately giving a more spacious, airy feel. Charging points in the cupboard below keep the work surfaces free of cables, tablets and phones. The old electric cooker has been swapped for a sleek induction hob with deep, double-layered drawers underneath. The utility room door was rehung to open outwards, allowing room inside for a handy extra larder unit. The fridge-freezer was repositioned, so there was space for a bank of three eye-level ovens, surrounded by smart, built-in storage that extends right up to the ceiling,
“That part of the kitchen really added the ‘wow-factor’”, says Carrie, “It works brilliantly too. There’s plenty of storage and the ovens include microwave, steam and airfryer options as well as conventional cooking, so I don’t have extra appliances out on the work tops. ”
The couple had a boiling water tap before, and were happy to replace it following Alec’s guidance. He suggested a Quooker tap that can dispense chilled and sparkling drinking water alongside boiling water for tea, and regular hot and cold,
“I was keen to have the fizzy water function, and it’s great,” says Tim, “That’s probably my favourite part of the kitchen.”
.jpg)
.jpg)

Although she was confident in the choice of cabinetry, Carrie felt less sure on colours, and concerned that the effect might look too dark. Alec stepped in, suggesting a two-tone solution, mixing soft green and a warm neutral, with off-white quartz work surfaces,
“Everything had to work with the flooring, which wasn’t being changed, and Alec helped us out here, putting the right tones together. He really knows his stuff,” says Carrie, “I love the counter-tops, too. After my old ones, which were black, these really lighten up the room.”
With the design and all components agreed, Alec liaised with our recommended installation team. Carrie was impressed by them, too,
“I think the installers are one of the secrets of Gardiner Haskins’ success,” she says, “Everyone on the team was very friendly and pleasant. They minimised disruption as much as they could, the quality of the finish is excellent, and they worked together, and with Alec, really effectively.”
Having started out with a wishlist for their new kitchen, Carrie and Tim are more than happy with the outcome. On top of major changes like the more efficient use of space, Alec’s attention to detail has resulted in numerous small touches that really elevate the result. Wall sockets have been thoughtfully sited at the sides, leaving clear, easy-to-clean space behind the hob. Carrie loves the Insinkerator waste-disposal unit, which removes the food-waste caddy from the work surface. Tailored storage for spices, recycling bins and tall items like the ironing board and mop help the kitchen feel more open, more inviting, and less cluttered,
“We’re very happy with everything,” says Carrie, “ We looked around at all the competition, but comparing Gardiner Haskins to other suppliers, we really appreciate the expertise and quality they’ve delivered. We probably spent a bit more, but we can definitely see the difference.”
.jpg)
.jpg)
Designer: Alec Yull
Kitchen type: Modern
Cabinetry: Stoneham Latitude Inscribe in Vert Cardroom and Cashmere
Work tops: Misterio Gold quartz
Appliances: Neff fridge-freezer, Neff Collection electric ovens, microwave combi oven, Neff induction hob, extractor. Existing dishwasher
Sink: Franke
Tap: Quooker Fusion with Cube system
Selina and Carmelo had been discussing how to revamp t...
When Keith and Rachel started thinking about replacing their twenty-year-old kitchen, they knew they wanted extra space and a lot ...
When Gill came into our Bristol showroom she had been searching unsuccessfully for a new kitchen for some time. Her old one was starting to age, an...