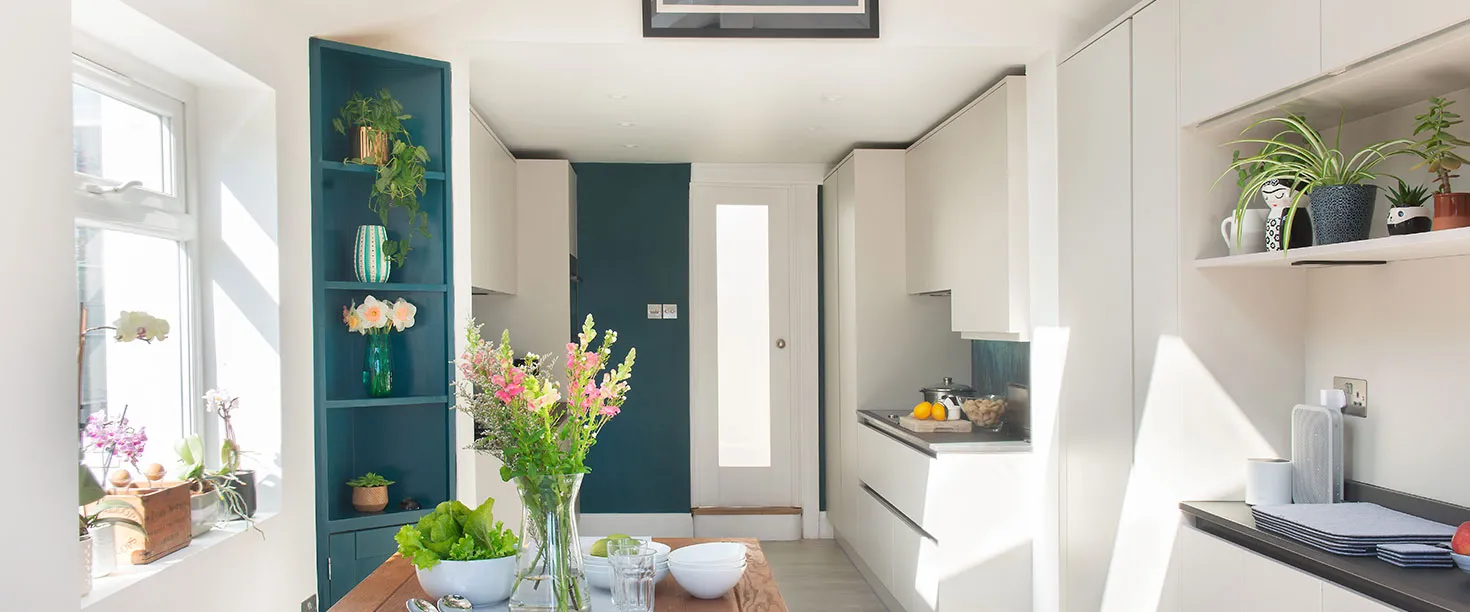

There was plenty of work for James and Jacqui to do when they moved into their Victorian home. Over a decade later, having prioritised other issues, it was finally time to turn their attention to the kitchen,
“We’d inherited quite a basic kitchen that wasn’t really our taste, and the far end, around the dining table, had always felt a bit cramped,” says Jacqui, “Even so, everything was perfectly usable, so we’d concentrated on other work in the house. Recently, though, we could see it was getting to the end of its life.”
.jpg)
Simple, minimal styling and easy-to-clean, low-maintenance design were high on the wish-list for the new kitchen. James is a keen experimental cook and the couple love to entertain, so they wanted improved storage, prep space and cooking options, too, as well as a more comfortable eating area. They were happy to keep the existing layout with their cooking functions at one end, and the dining table and doors opening to the back garden at the other. With clear ideas in mind, they invited three local kitchen suppliers to visit and discuss their plans,
“They all offered broadly similar products, but Zoe Waller from Gardiner Haskins really impressed us,” says Jacqui, “She was so knowledgeable and helpful, asking intelligent, probing questions, putting forward ideas, and coming up with solutions.”
Zoe quickly picked up on Jacqui and James’ preferences, lifestyle, and what would be important to them, and her first suggestion was a game-changer,
“She immediately spotted that the dining end of the room could be made wider and more user-friendly just by reducing the depth of the wall cabinets,” says Jacqui, “Although they’re now shallower, they’re so cleverly-designed that we actually have more storage than before, as well as display space for accessories.”
.jpg)
.jpg)
.jpg)
Zoe came up with an initial plan and price quotation, which was then revisited and refined over four further meetings at our showroom. Although they soon picked out the cabinets they liked, Jacqui and James took some time to firm up on a colour scheme,
“We never felt rushed. Zoe was really patient and didn’t press us to decide straight away,” says Jacqui, “She focused on getting the layout and functionality perfect for us, and she also gave suggestions for things we’d never have considered.”
The couple settled on soft grey-coloured cabinets and black worktops. The stand-out features are the multi-toned, blue glass splashbacks, digitally back-printed with Jacqui’s own artwork. They wanted to use glass, but were struggling to choose a colour, when Zoe suggested to Jacqui, an art teacher, that she could create her own design,
“The idea took hold, and we’re really pleased with it,” says Jacqui, “It’s unique, and gives the kitchen real wow-factor.”
.jpg)
.jpg)
Amongst Zoe’s other recommendations were eye-level, stacked ovens to help future-proof the kitchen by reducing bending, and a sleek, electric induction hob,
“We’d always had gas, but we’ve been delighted with the induction hob,” says Jacqui, “It’s so slick and responsive, very easy to clean and it looks perfect with the modern, handleless units.”
Zoe also helped with lighting, and gave insightful design tips. She suggested a subtly-textured work surface to soften and break up the room, and advised them to lay the new flooring across the room rather than lengthwise, to emphasise width,
“It didn’t cost any more, but makes a big difference,” says Jacqui, “The space looks bigger and it doesn’t draw attention to our old, not-quite-straight walls.”
Once plans were finalised, our recommended contractor, Wayne liaised with both James and Jacqui, and Zoe on the two-week installation. The couple were away for most of the time, but received regular updates and photos,
“That was really nice,” says Jacqui, “Wayne and Zoe clearly worked well together, and she visited during the fitting just to check on things. By the time we were home, the majority of the work was done.”
The kitchen is now the place where Jacqui and James spend most of their time. Jacqui loves the efficient design, easy functionality, deep drawers and clutter-free surfaces. James is enjoying using the full-height fridge-freezer and nifty induction hob. The space-saving slide-away oven door is a favourite with both,
“The kitchen’s a comfortable, social space now, everything works smoothly, and it’s great for entertaining,” says Jacqui, “We had fantastic customer service from Gardiner Haskins, and Zoe really understood what we wanted. She did a brilliant job for us.”
.jpg)
Contact Us to book your FREE design appointment
Designer: Zoe Waller
Kitchen type: Modern
Cabinetry: Crown Imperial Kitchens Uno handleless in Taupe.
Work tops: Laminam Calce Nero ceramic
Appliances: Neff fridge-freezer, electric oven, combi oven, induction hob.
Sink: Franke
Tap: Clearwater Jovian in Matt Black
When Roz and Neil returned to the Bristol area after s...
When Gill came into our Bristol showroom she had been searching unsuccessfully for a new kitchen for some time. Her old one was starting to age, an...
When they moved into a ground-and-first-floor maisonet...
Sally and Gary’s previous kitchen was installed by Gardiner Haskins eleven years ago. The couple recall a very positive experience back then,...