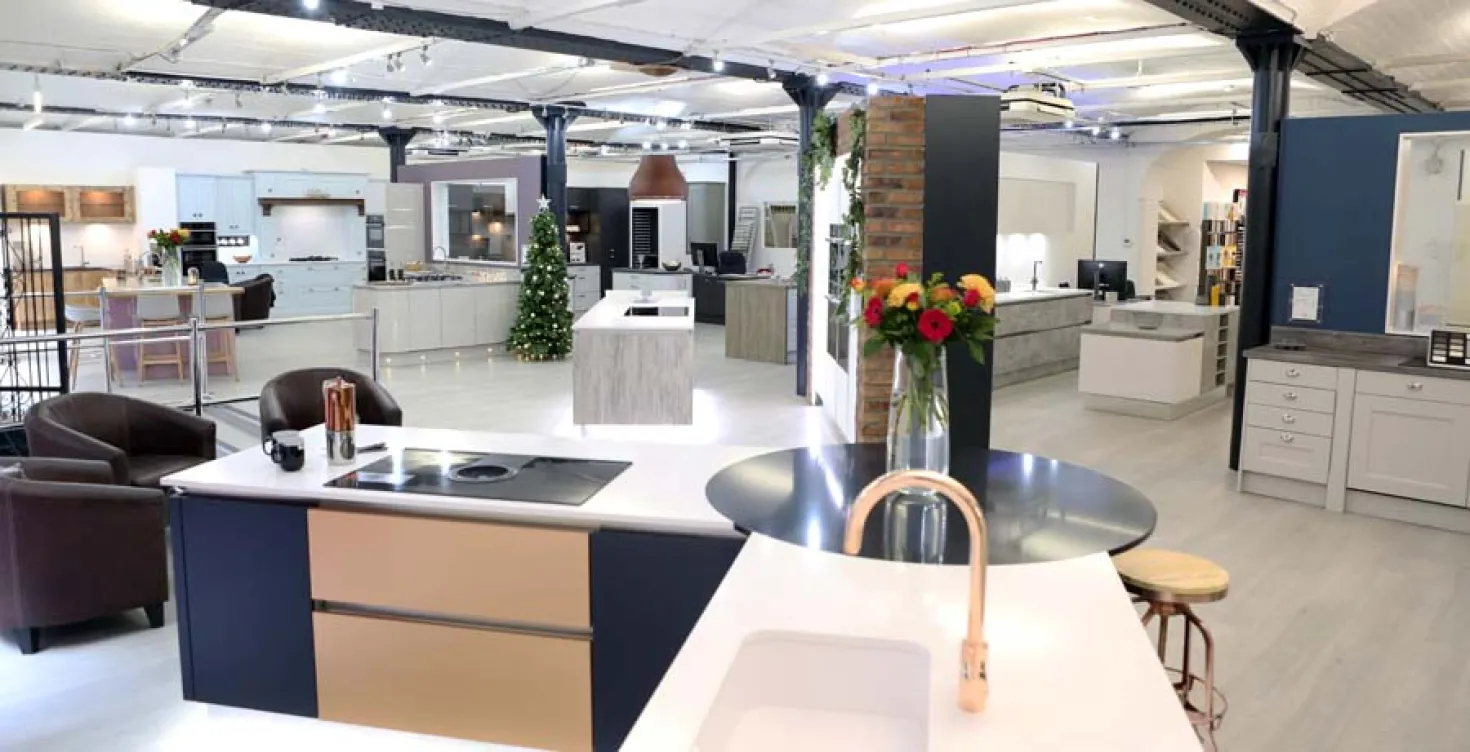

Designing a new kitchen takes a lot of careful thought and consideration to avoid making mistakes which can impact the look and functionality of your kitchen. Kitchen deign mistakes both big and small can cost money to resolve or can leave you kicking yourself every time you look at it! Here’s our list of 7 most common kitchen design mistakes and how to avoid them.
If you use an experienced kitchen designer then the chances of kitchen design mistakes is greatly reduced compared against going it alone. We highly recommend speaking to our team.
Our kitchen design service is FREE so take advantage of our knowledge and expertise
Don’t be so keen to fill your kitchen design with units that you don’t leave enough room for you and your family to move comfortably around the kitchen. The current trend for breakfast bars and kitchen islands can lead many homeowners into a trap of sacrificing space.
TIP: Aim for 4 feet of space between kitchen countertops to allow plenty of room for moving around, opening appliances and collaborating on making dinner.
As you’re cooking a roast dinner you’ll be turning the roasties in the oven, stirring the gravy on the hob, boiling the kettle, chopping the veg, grabbing utensils from the drawer and putting used cooking utensils in the sink and the dishwasher. That’s a lot of movement back and forth around the kitchen so aim to reduce the distance between your main preparation, cooking and clearing up spaces – ideally in triangle shape. This improves the natural flow around the space and will make cooking in your kitchen much more pleasant.
You don’t want to be chopping veg in the shadows of your kitchen!
TIP: Ensure there is plenty of countertop downlighting to make sure the worktops are illuminated, and your own shadow won’t block out the lighting to your workspace.
Pendant lighting is very popular right now and creates a lovely ambience in the space when you’re entertaining or having an intimate dinner. But it’s completely impractical for day to day kitchen design functionality.
TIP: You can install your cabinet downlights on a separate circuit to the pendant lighting to give you control over each and adjust them accordingly.
Don’t just think about how many units you can get in from left to right but make the most of the room height. You can take the cupboards right up to the ceiling to maximise your storage space.
When you change the layout of the kitchen to its current design then you’re adding extra cost of moving electrics, plumbing and gas inlets. Before you begin designing your new kitchen take a good look at the existing layout and think about how practical it is for you and your family. When you’re moving about the room making dinner together make note of where appliances are in relation to each other, what cupboard types are useful closer to each type of appliance.
TIP: You may find that the current layout is practical and easy to use so doesn’t need changing. That will save you money and time on the installation.
When you’ve got a large family or more than one of you in the kitchen at a time you can end up working around each other opening drawers and cupboards, loading the dishwasher, doing food prep by the cooker… A cupboard door or drawer left open in a main walkway can be frustrating and you can catch yourself and your clothes on them.
There are so many different cupboard and drawer types to consider and they all have different uses. Consider a wide and deep drawer for pots and pans to the right of your cooker or a spice drawer near the hob for seasoning your meals or cutlery drawers need your dishwasher.
At Gardiner Haskins Interiors we offer a free kitchen design service including a free home measure, 3D kitchen design and we will project manage your kitchen installation. Our team has decades of experience designing kitchens, so why not take advantage of that? We can make kitchen design suggestions which you likely won’t have thought of and they will make a huge difference to the functionality of your kitchen and the final design.
BOOK AN APPOINTMENT WITH OUR DESIGNERS:
As 2025 edges towards a close, many of us begin thinking about the projects we want to take on in the new year, and for a lot of homeowners, the ki...