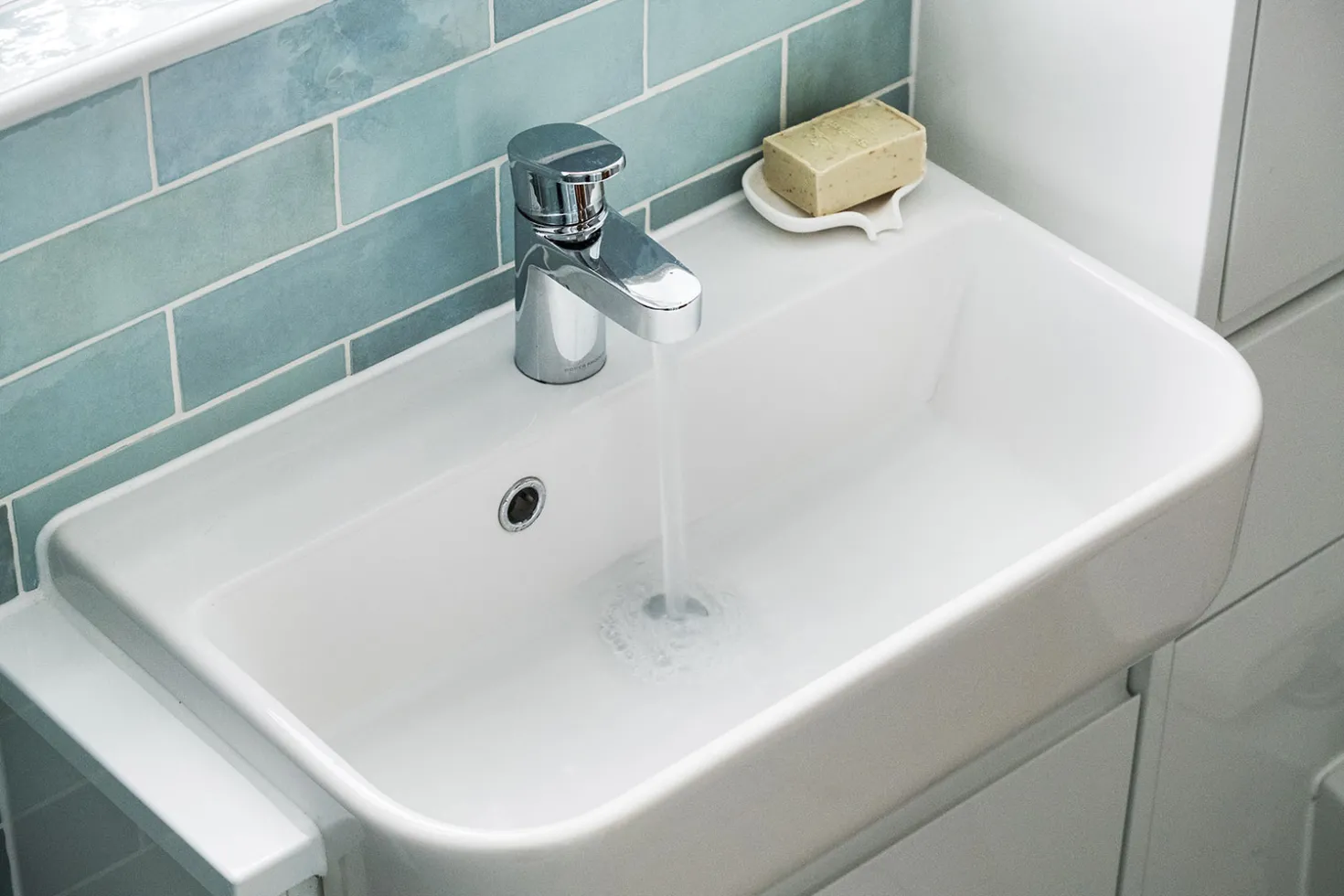

Cheryl and Martin had managed with their tired, poorly designed bathroom for ten years. As they plan to stay in their current home long-term, and Cheryl has some ongoing health issues, she and Martin agreed the time had come for some changes,
“The bath, shower screen, radiator and basin were all too large for the room, so there was no space or storage,” says Cheryl, “We didn’t use the bath, but clambering in for a shower was really awkward. The floor was hazardously slippery too, so I never felt comfortable or secure.”
Cheryl wanted practical storage and simple, contemporary fittings that would not harbour dust. She was happy to dispense with a bath completely, in favour of a roomy walk-in shower. With an eye to her possible future needs, a shower seat and grab rails were also on her list, but she was adamant that the room should be modern and stylish, with functionality discreetly built in.
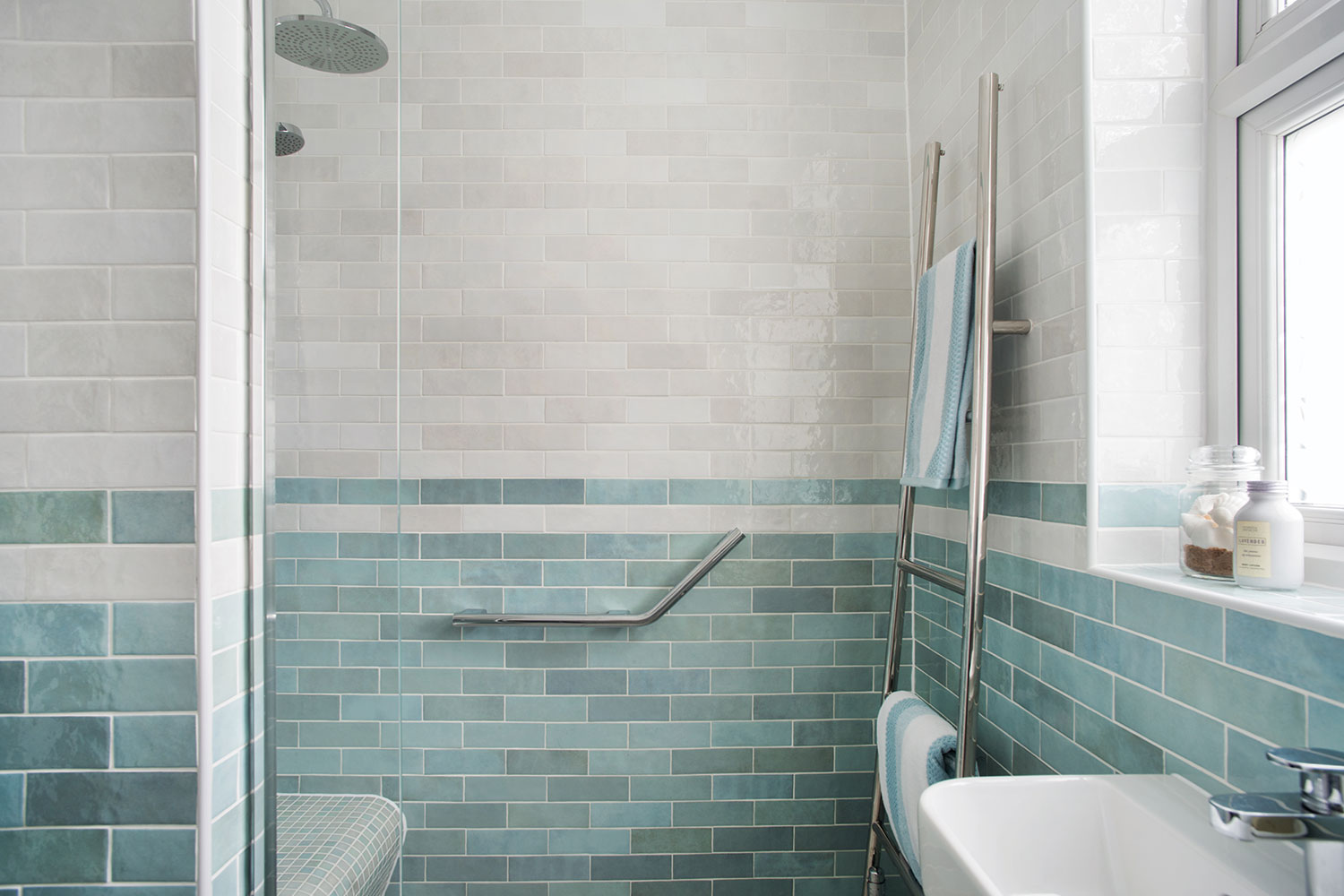
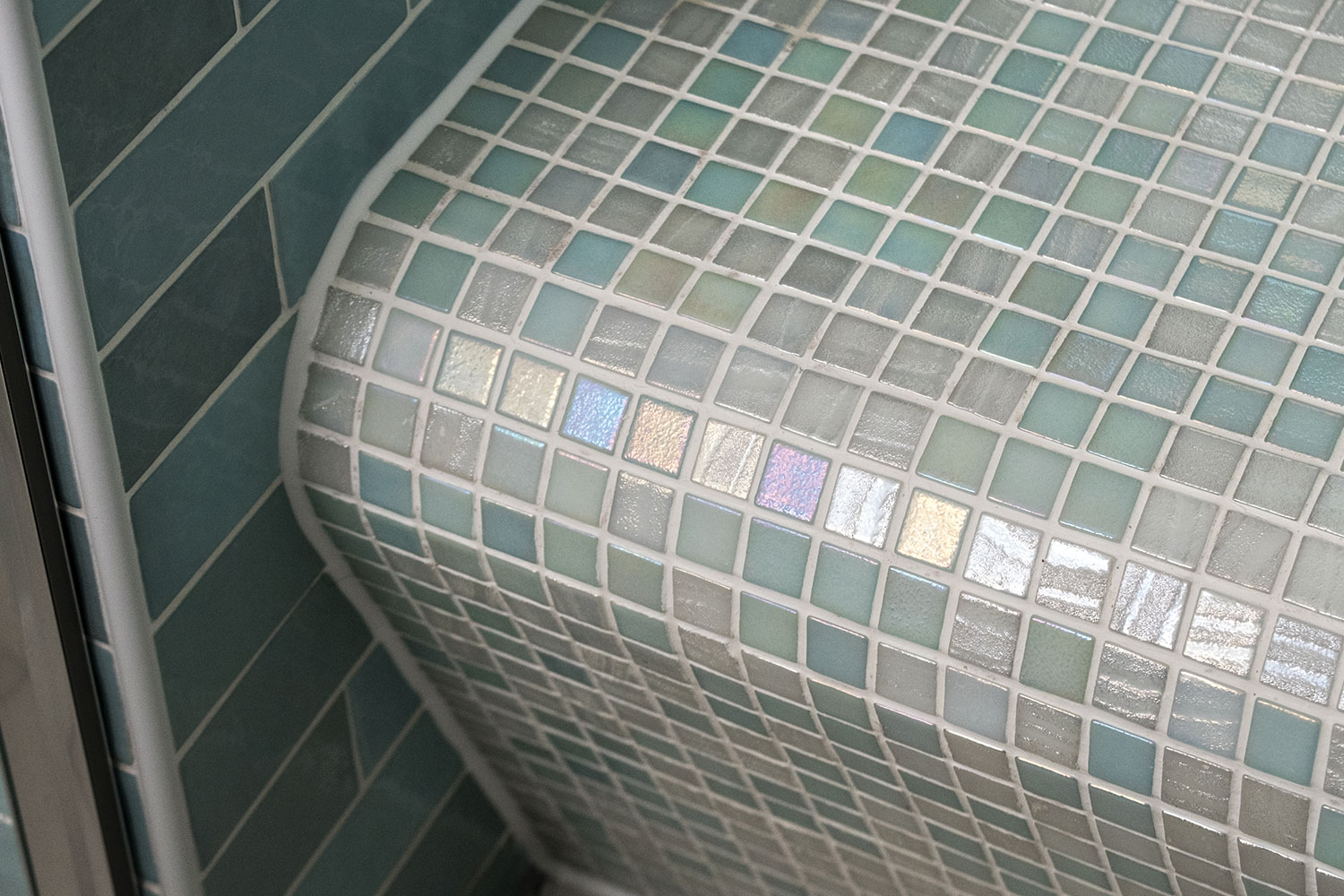
Cheryl and Martin initially visited our Bristol showroom in search of homewares, but with ideas for a new bathroom already in their minds, they decided to browse our ranges while they were with us,
“Loraine was so helpful,” recalls Cheryl, “After we’d explained what we were considering, she showed us to where we could have a look at the fabulous, spa-style shower seat.”
Excited by what they had seen, Cheryl and Martin began developing their plans with designer David Rodgers, who worked steadily and meticulously with the couple to transform their room into the space they visualised,
“We had three or four sessions with David, over some months, and we never felt rushed or under pressure,” says Cheryl, “He was always happy to try out different suggestions, and as the design evolved, the computer-generated visuals were a huge help.”
The walk-in shower spans one entire wall, forming the bathroom’s focal feature. Solid walls on either side give a sense of privacy, and two neat, inside alcoves keep toiletries to hand. A slender glass screen extends the enclosure just far enough to minimise water spray, while still giving easy access. An elegantly curved bench-style seat fits snugly against the back of the enclosure,
“The seat is great. I love the rounded shape, the controls are easy to reach, and David made sure it was tailored to the right height for me, so it’s really comfy,” says Cheryl, “I don’t use it all the time, but it’s there if I want it.”
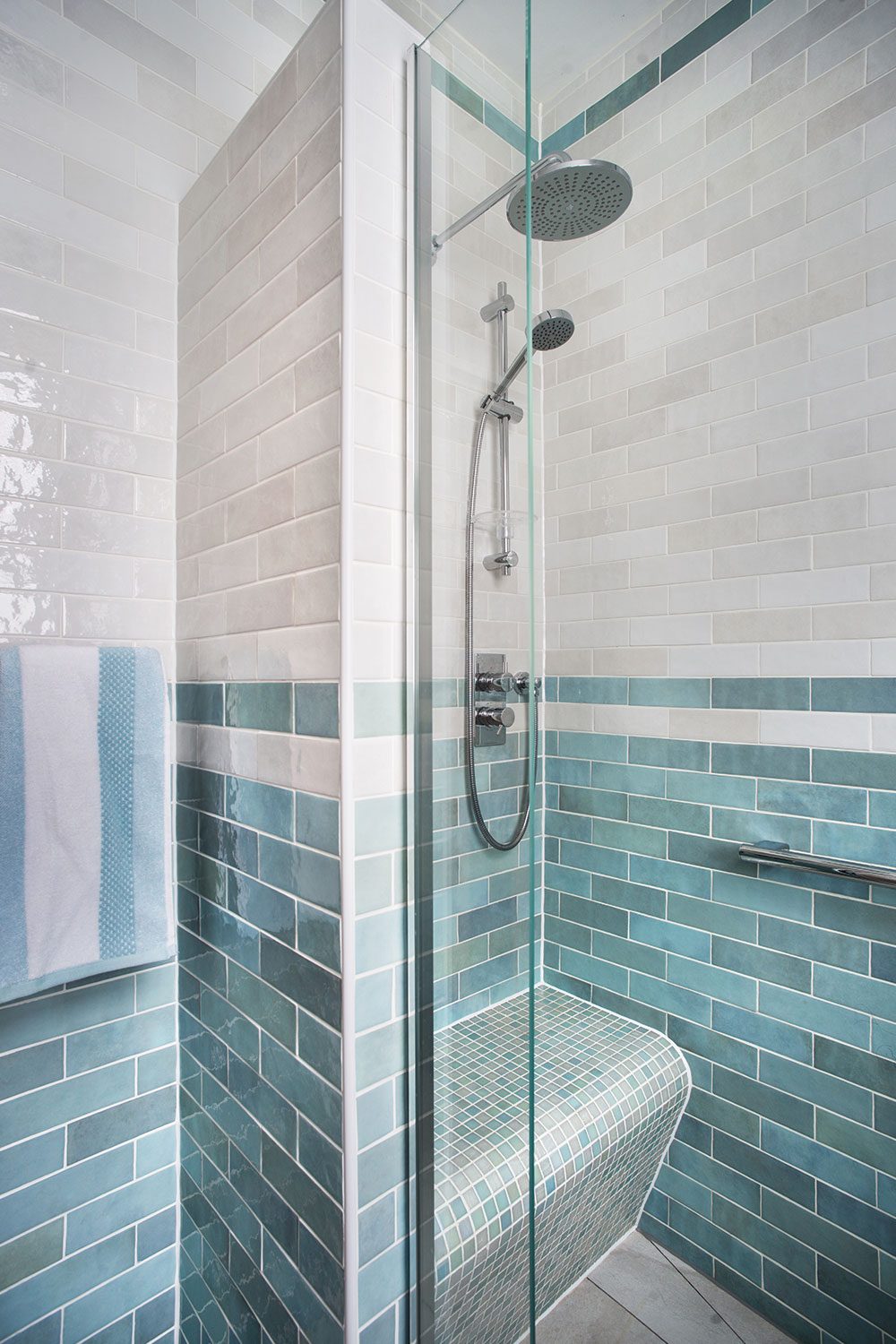
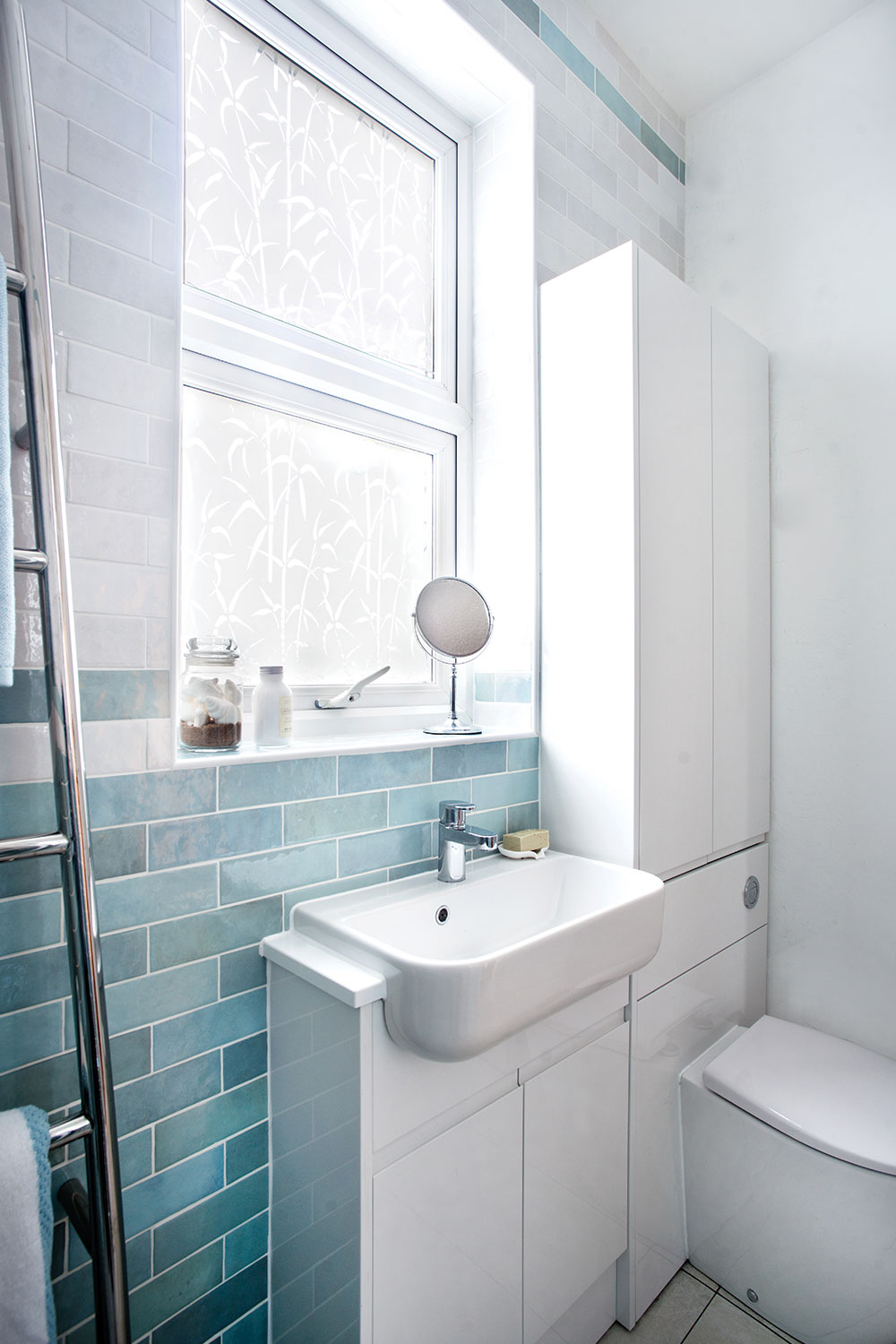
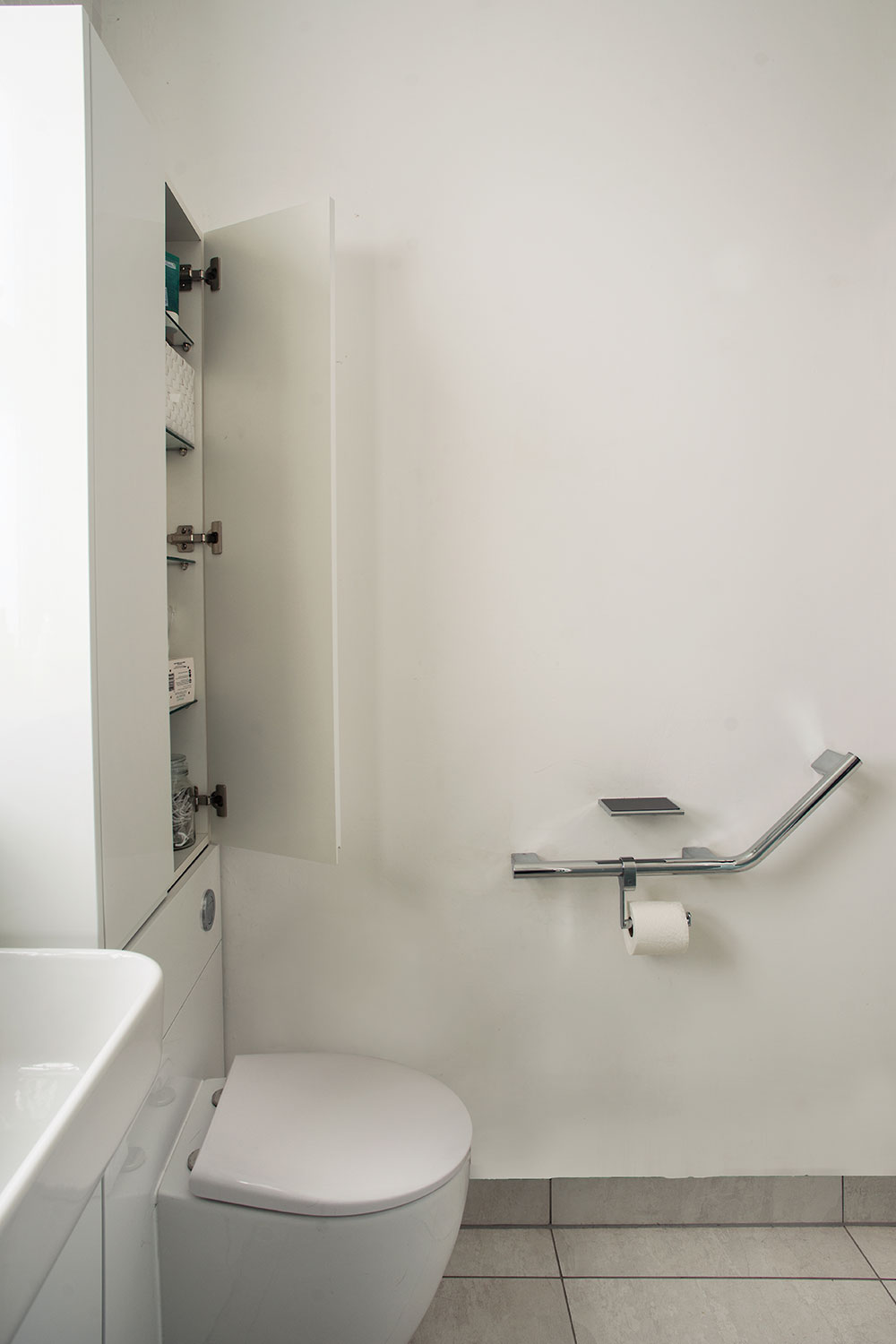
As part of the future-proofing of the bathroom, grab rails have been fitted in the shower and beside the WC. David quickly understood Cheryl’s wish to avoid unsightly fittings, and was able to suggest some well-designed chrome rails that blend seamlessly with the other metal elements,
“They were a bit more expensive than other options, but in terms of style, they make a big difference,” says Cheryl.
All walls but one have been fully tiled. The couple chose a mix of timeless off-white and blue-green metro tiles, boosting natural light and giving the bathroom an airy, coastal vibe. For contrast, the curved shower seat is clad in shimmering aquamarine mosaics,
“The tiler suggested finishing the backs of the shower alcoves with the leftover mosaics too, which was a great idea,” says Cheryl, “It just adds a bit more design interest and ties things together nicely.”
Level, non-slip flooring was another essential, and as a shower tray could be a trip hazard, the entire floor has also been tiled, wet-room style, with a corner drain. When it came to choosing flooring, David’s technical knowledge proved invaluable,
“He advised us on the different specifications for grip, so we knew exactly which grades of tile to look at, and what would be suitable for us,” says Cheryl, “We found a lovely stone-effect one and it’s worked really well - water drains away efficiently and the floor’s not slippery at all.”
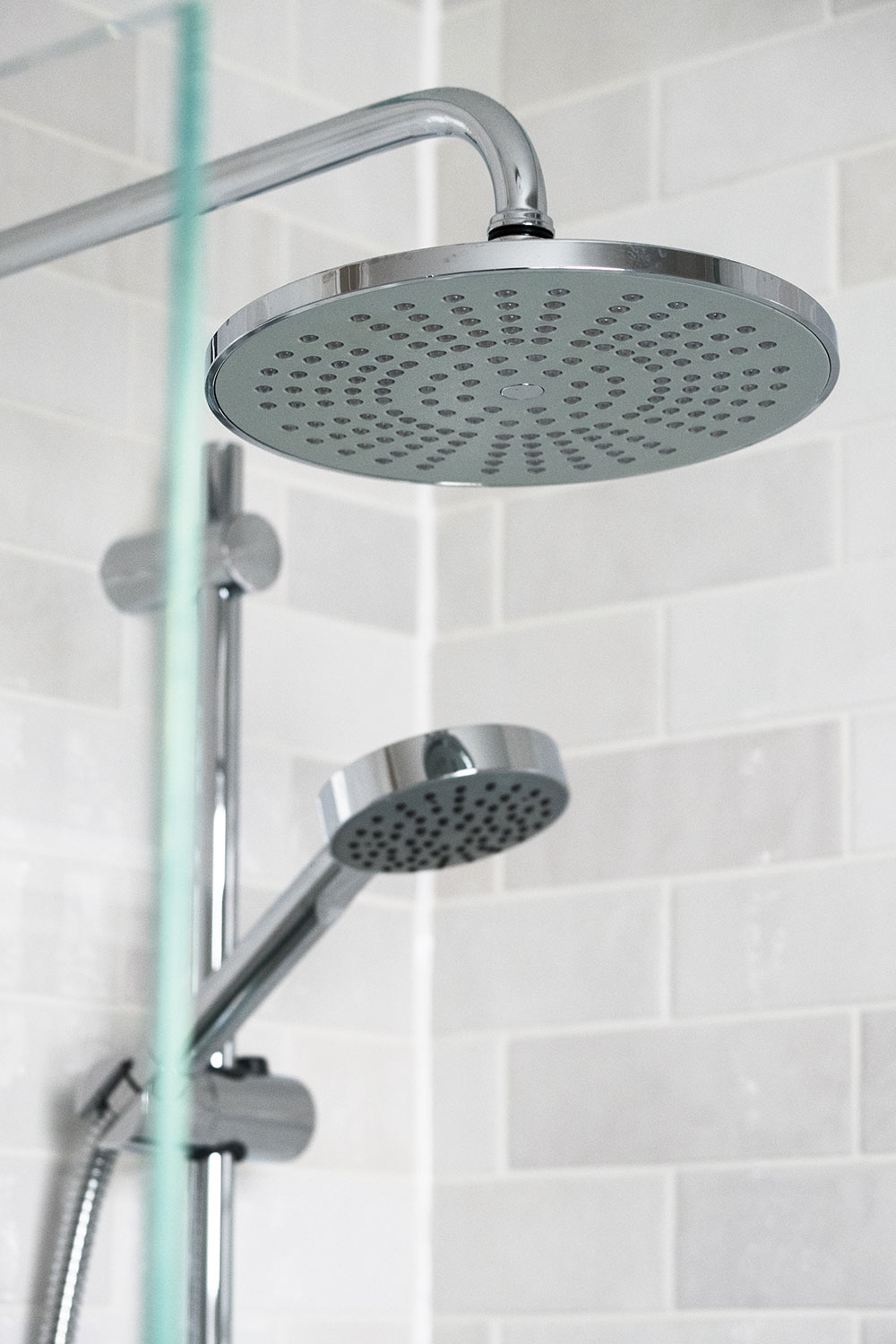
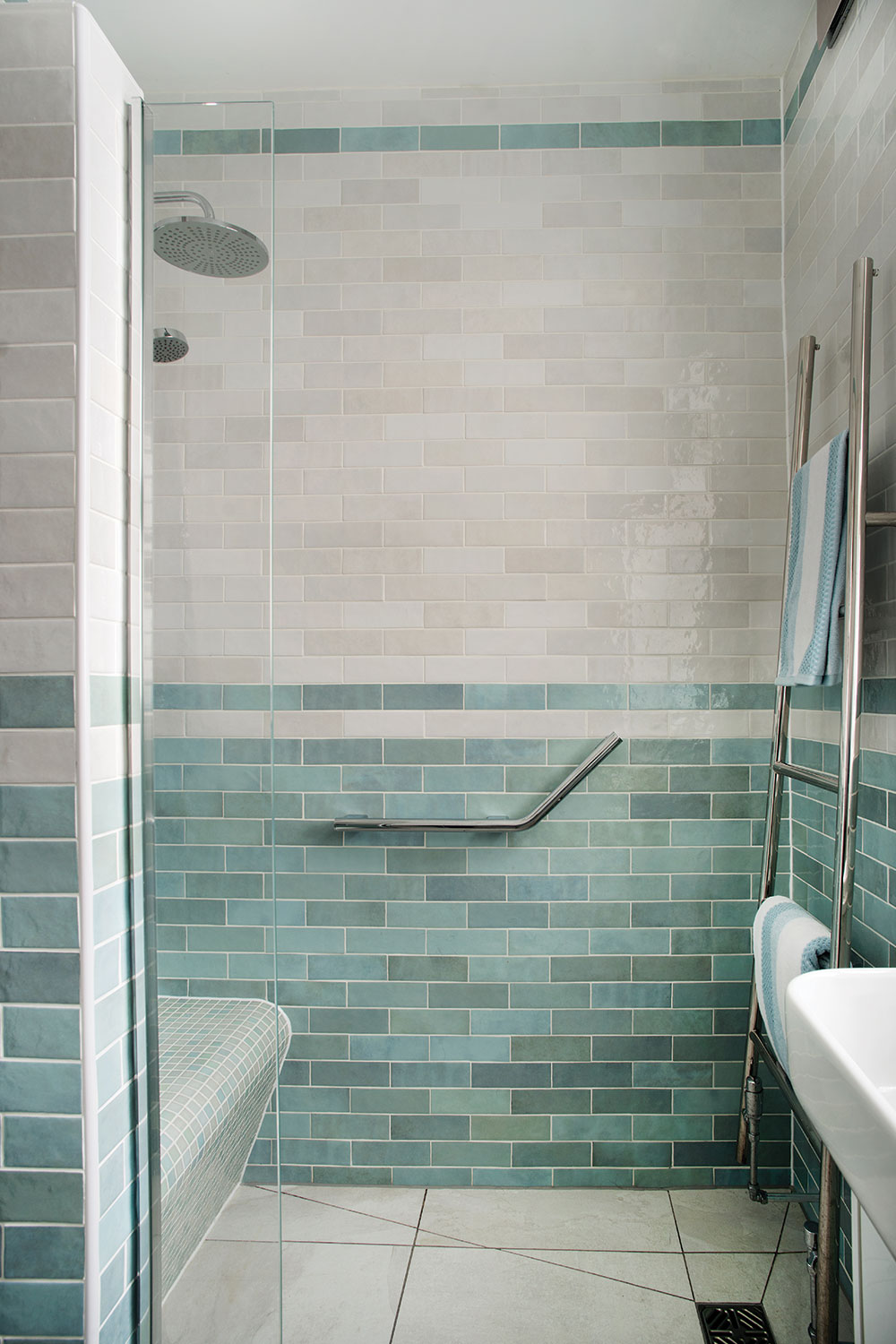
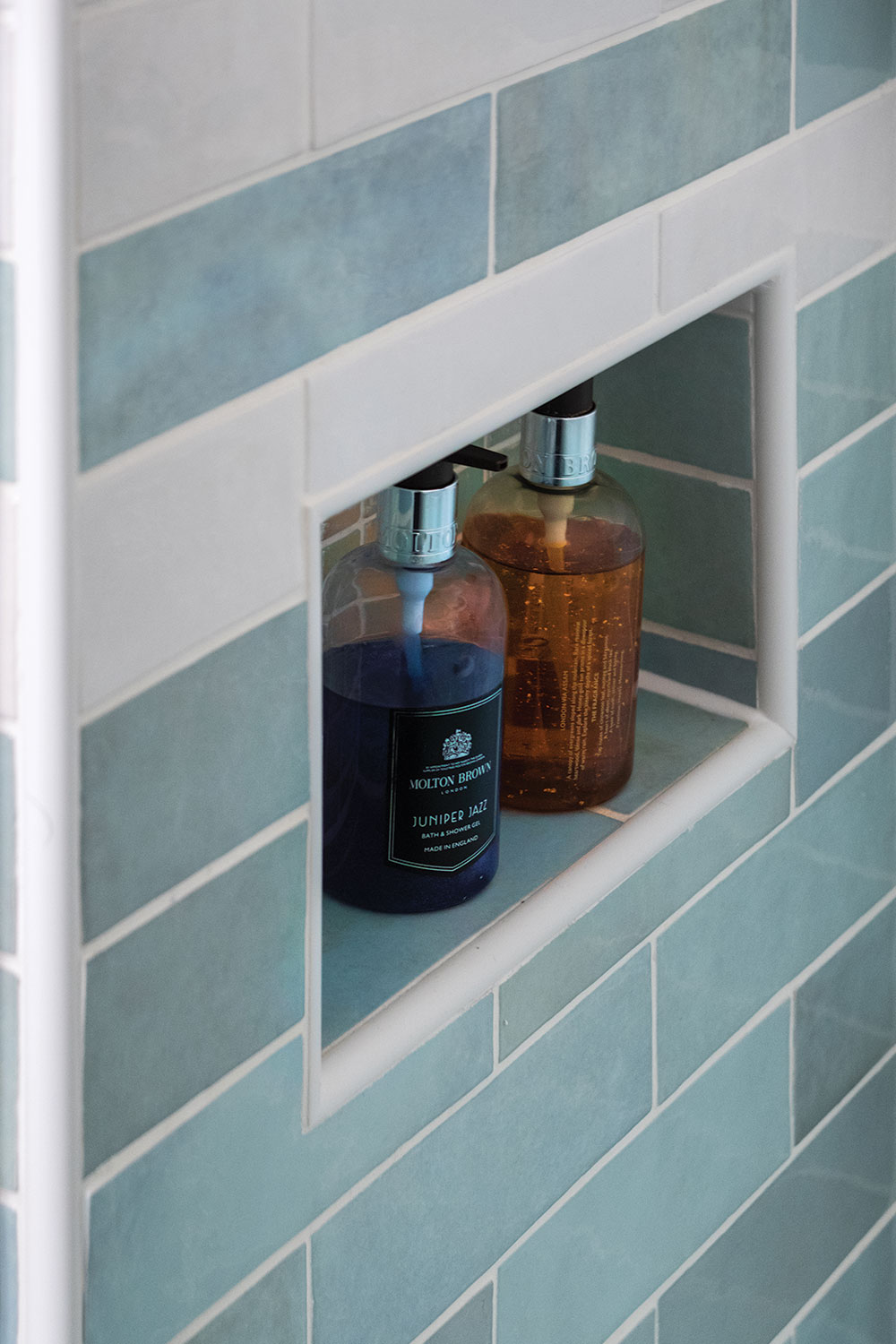
To reduce costs and disruption, the layout makes use of the existing plumbing. The basin and WC are more or less in their original places, with the much-needed storage built around them. Cheryl spotted the space-enhancing units in our showroom and loved the smooth, easy-to-clean surface and handle-less design,
“I knew they’d be ideal, and the installers have fitted them beautifully into our space,” she says, “We had no proper storage before, but now there’s room for everything.”
The bathroom was fitted by our recommended contractors, over a two- week spell. As both Cheryl and Martin often work from home, they appreciated the team’s tidy practices and considerate attitude, and were delighted with the final look and finish. Cheryl singles out the overhead drenching shower and the slim but spacious basin as favourite features. After being initially unsure, Martin is particularly pleased with the tall, ladder-style towel warmer. Both agree they received excellent guidance, service and value for money from Gardiner Haskins, and have since recommended us to friends,
“Gardiner Haskins’ strong reputation is definitely well-earned,” says Cheryl, “We were really happy with the process from start to finish.”
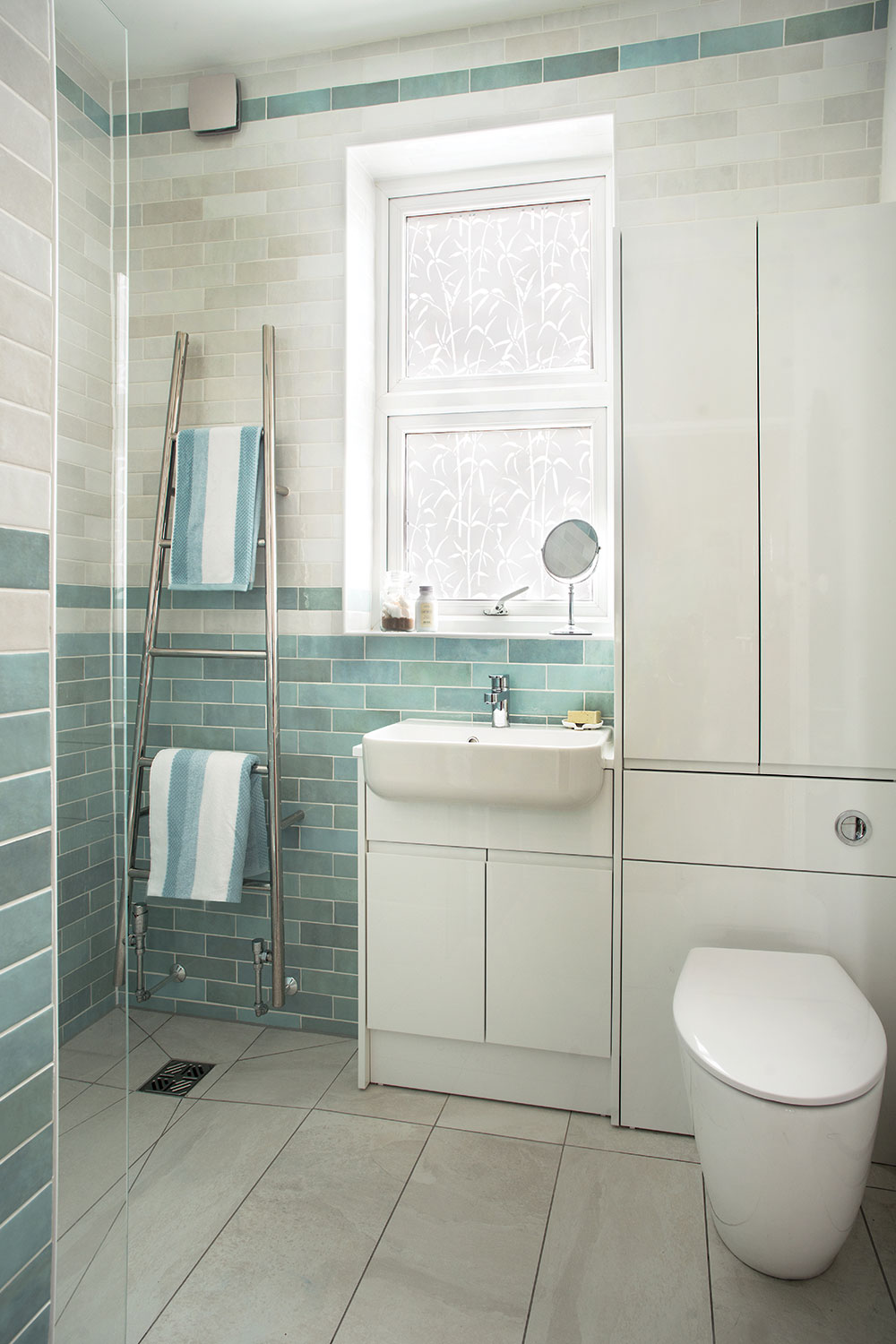
Contact Us to book your FREE design appointment
Designer: David Rodgers
Bathroom type: Modern Wet Room
Wet room system and Shower Seat: Abacus
WC, Basin, Tap & Shower System: Roper Rhodes
Cabinetry: Calypso Bathrooms
Grab Bars: HiB
Towel Warmer: Jis Rye Wall Stainless Steel Radiator
Wall Tiles: Tileflair Haban White & Aqua
Floor Tiles: Tileflair Bayeux White Floor Tiles
Mosaic Tiles: Tileflair Hawaii White
Check out the Tileflair Design Collection Tile Brochure here
All imagery contained in this case study was taken by Colin, PhotoWord.